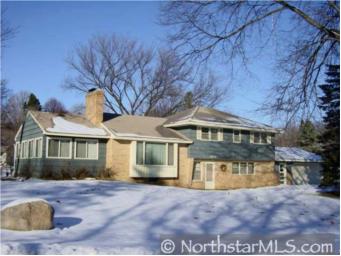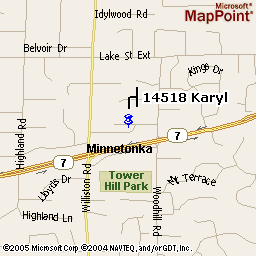Property Full Display, Single Family Residential, MLS #: 3134788
|
| 14518 Karyl Drive , Minnetonka, MN 55345-2917 |
|
|
|
|
|
|
|
|
|
|
|
|
|
|
|
| Status: |
Active |
List Price: |
$339,900 |
|
Original List Price: |
$349,900 |
|

More photos are available for this property.
Total Bed/Bath: 3/ 3 Garage: 2 Year Built: 1957 |

Map Page: 118 Map Coord: E2
Directions:
Hwy. 7 west of 494 to Williston, N on Williston to Karyl Dr. E on Karyl
 (Click icon for Google Map) (Click icon for Google Map) | |
|
|
|
|
|
|
| MLS Area: |
387 - Minnetonka |
| Style: |
(SF) Four or More Level Split |
| Const Status: |
Previously Owned |
| Foundation Size: |
1,347 |
| AbvGrdFinSqFt: |
2,403 |
| BelGrdFinSqFt: |
255 |
| Total Fin SqFt: |
2,658 |
| Acres: |
0.370 |
| Lot Size: |
irregular |
|
|
|
|
| TAX INFORMATION |
| Property ID: |
H2111722440018 |
| Tax Year: |
2005 |
| Tax Amt: |
$2,565 |
| Assess Bal: |
$ |
| Tax w/assess: |
$2,565 |
| Assess Pend: |
No |
| Homestead: |
Yes | | |
| List Date: |
01/10/2006 |
Received By MLS: |
01/10/2006 |
Days On Market: |
55 |
|
| | |
|
|
General Property Information |
|
|
|
|
|
|
| Legal Description: |
Highway terrace lot 001, Block 002 |
| County: |
Hennepin |
| School District: |
270 - Hopkins, 952-988-4000 |
| Complex/Dev/Sub: |
|
Common Wall: No |
| Restrictions/Covts: |
|
| Lot Description: |
City Bus (w/in 6 blks), Tree Coverage - Medium |
| Association Fee: |
$ |
Assoc Fee Frequency: |
| Assoc Fee Includes: |
|
| Road Frontage: |
City, Paved Streets |
| Zoning: |
Residential-Single |
Accessibility: None |
|
|
| |
Remarks |
| Agent Remarks: |
Reduced to sell-Bring Offers!Vacant home needs decor TLC,great size at this price,1 yr. home warranty incl.Inground pool was prof.removed,back yard graded & resodded Fall of '05.All data to be verified by agents, buyers.
|
|
|
| Public Remarks: |
Big sunfilled home needs fresh decor!Pretty n'hood near 494/7.Optimum Loc For Investment. Enjoy vaulted porch w/hot tub,2 woodburning fplcs,2 big fam.rms, huge 700ft gar with extra RV or boat parking,ideal spaces for in-home offices. Bring Offers!!
| |
Structure Information |
| Room |
Level |
Dimen |
| Living Rm |
Main |
19x17 |
| Dining Rm |
|
|
| Family Rm |
Main |
20x12 |
| Kitchen |
Main |
20x10 |
| Bedroom 1 |
Upper |
16x14 |
| Bedroom 2 |
Upper |
17x12 |
| Bedroom 3 |
Upper |
10x12 |
| Bedroom 4 |
|
| |
| Other Rooms |
Level |
Dimen |
| Amusement Room |
Lower |
17x15 |
| Office |
Main |
10x8 |
| Three Season Porch |
Main |
23x14 |
|
|
|
|
|
|
|
|
|
Bathrooms |
| Total: |
3 |
3/4: |
1 |
1/4: |
0 |
| Full: |
1 |
1/2: |
1 |
|
| | |
|
|
| Heat: |
Forced Air |
| Fuel: |
Natural Gas |
| Air Cond: |
Central |
| Water: |
City Water - Connected |
| Sewer: |
City Sewer - Connected |
| Garage: |
2 |
| Oth Prkg: |
|
| Pool: |
| | |
|
|
| Bath Description: |
3/4 Master, Main Floor 1/2 Bath, Upper Level Bath |
| Dining Room Desc: |
Informal Dining Room |
| Family Room Char: |
2 or More, Lower Level, Main Level |
| Fireplaces: 2 |
| Fireplace Characteristics: |
Family Room, Living Room, Wood Burning | |
| Appliances: |
Cooktop, Dishwasher, Disposal, Dryer, Exhaust Fan/Hood, Freezer, Microwave, Refrigerator, Wall Oven, Washer |
| Basement: |
Finished (Livable), Full |
| Exterior: |
Brick/Stone, Shakes |
| Fencing: |
|
| Roof: |
Age 8 Years or Less, Asphalt Shingles, Pitched |
| Amenities-Unit: |
Hardwood Floors, Hot Tub, Kitchen Window, Natural Woodwork, Porch, Tiled Floors, Vaulted Ceiling(s), Washer/Dryer Hookup |
| Parking Char: |
Attached Garage, Driveway - Asphalt, Garage Door Opener |
| Special Search: |
3 BR on One Level |
|
|
|
|
|
Financial |
|
|
|
|
|
|
| Cooperating Broker Compensation |
| Buyer Broker Comp: |
2.7% |
Sub-Agent Comp: |
0% |
Facilitator Comp: |
2.7% |
| Variable Rate: |
N |
List Type: Exclusive Right To Sell | |
|
|
| Financial Remarks: |
|
| Sellers Terms: |
Cash, Conventional |
| Existing Financing: |
Conventional |
| Agent is Owner?: |
No | |
Contact Information |
|
|
|
|
|
|
|
| |
|